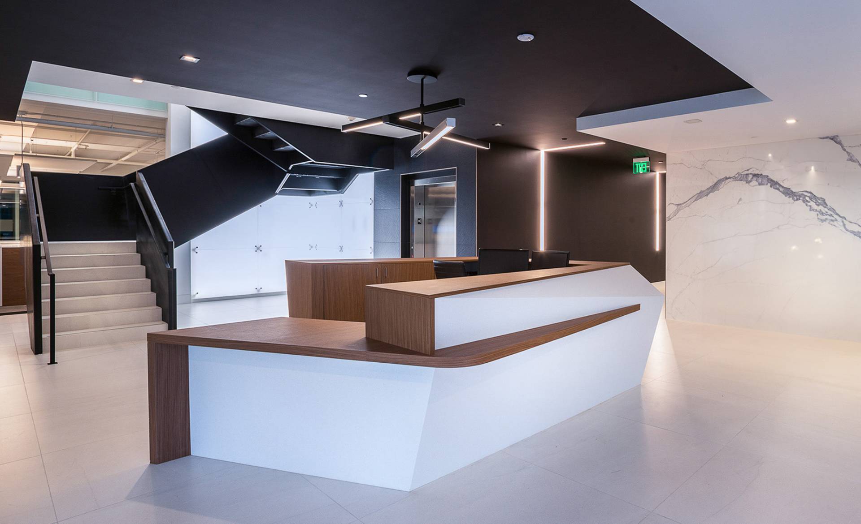
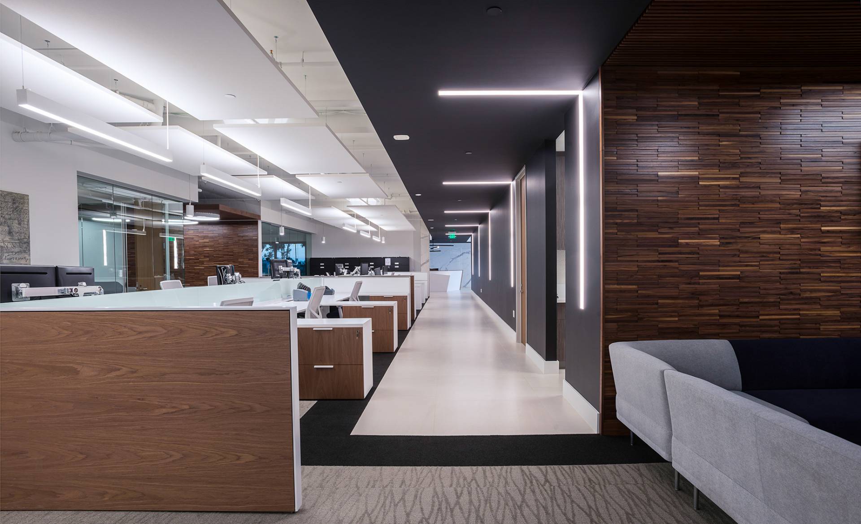
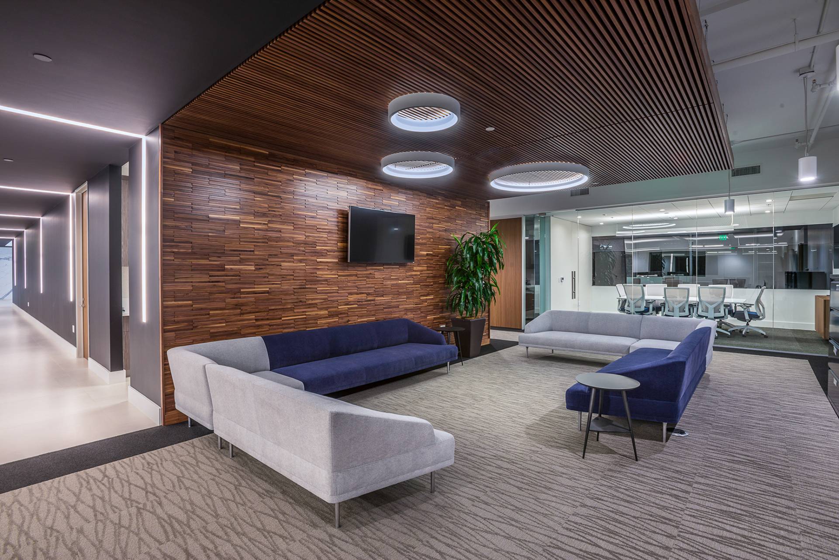
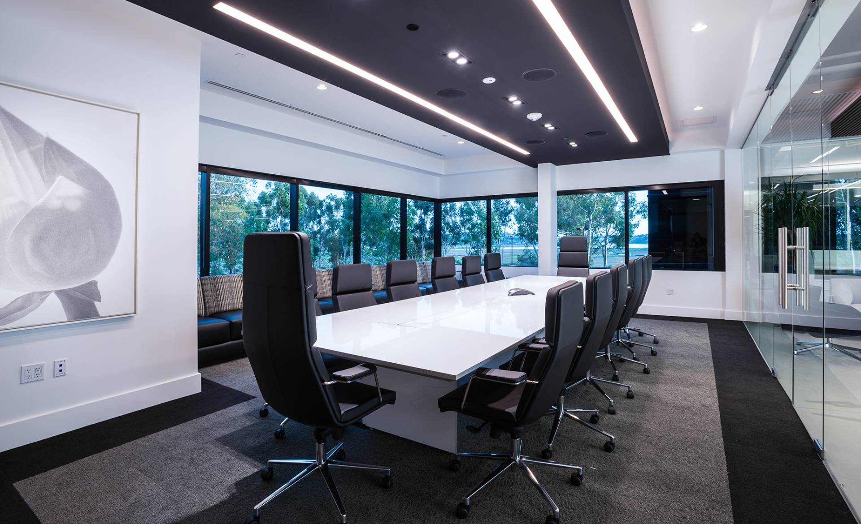
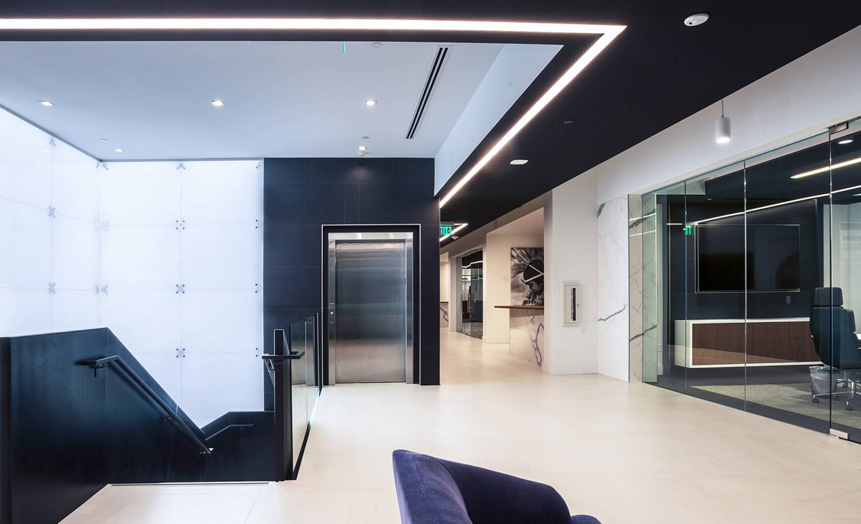
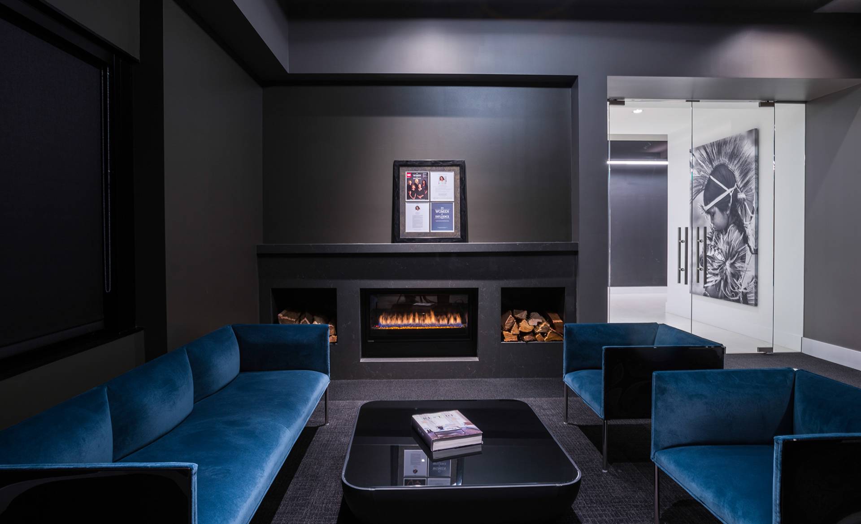
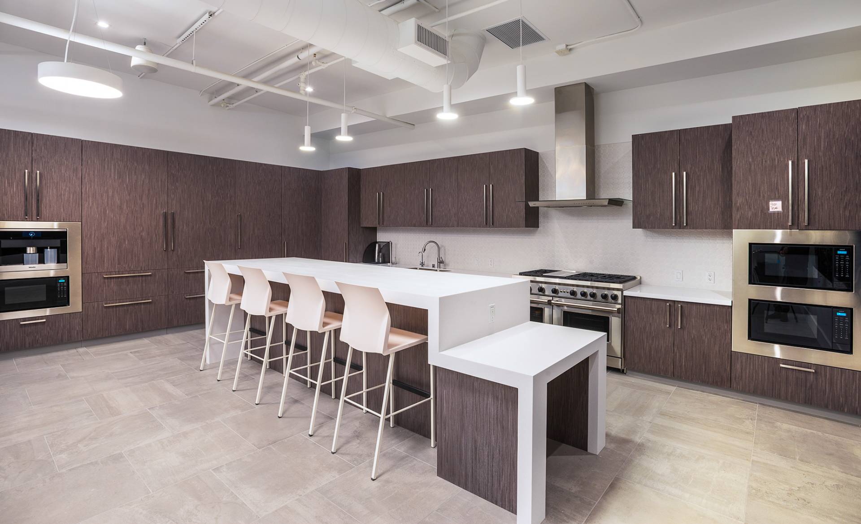
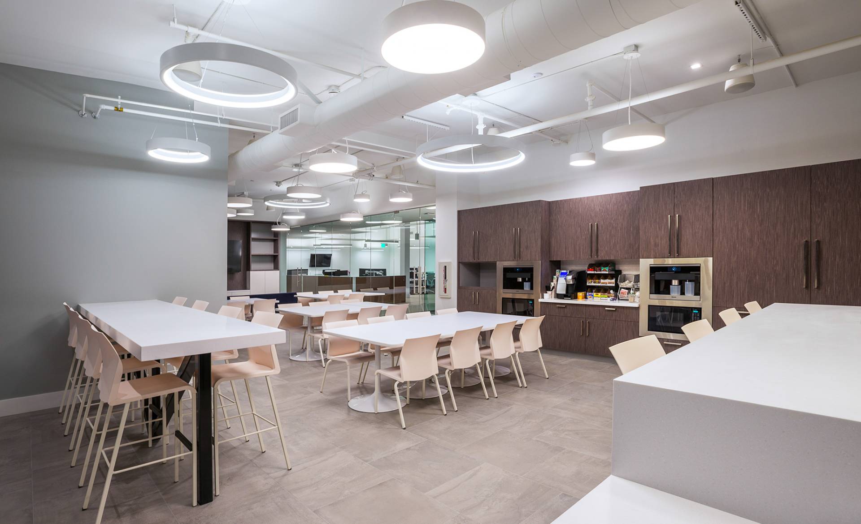
7
3
2 (2)
5 (1)
4 (1)
5 (2)
9
8








Architecture Two floors of an office building were transformed into a flexible workspace, to accommodate the expansion of the global investment company. A spatial plan was created to create a singular interconnected office environment and enhance collaboration among the team members. The plan featured a grand staircase, areas for meeting rooms and pods, lunch spots, and event spaces. The result is an inviting corporate office space with a bold monochromatic color scheme and selective accents of color and textural materials. TRUE FAMILY ENTERPRISES
Costa Mesa
Interior Design
Lighting Design