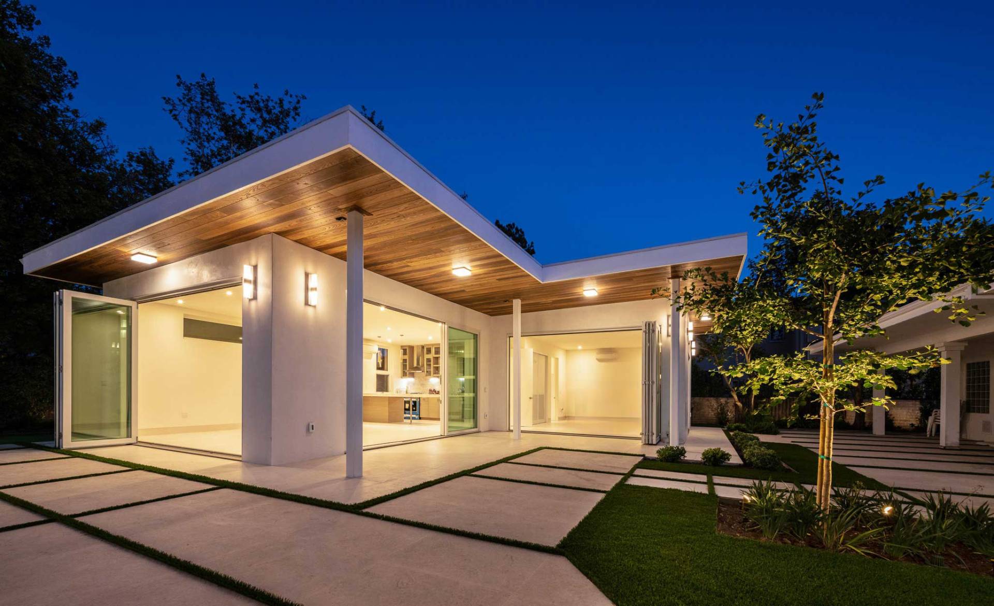
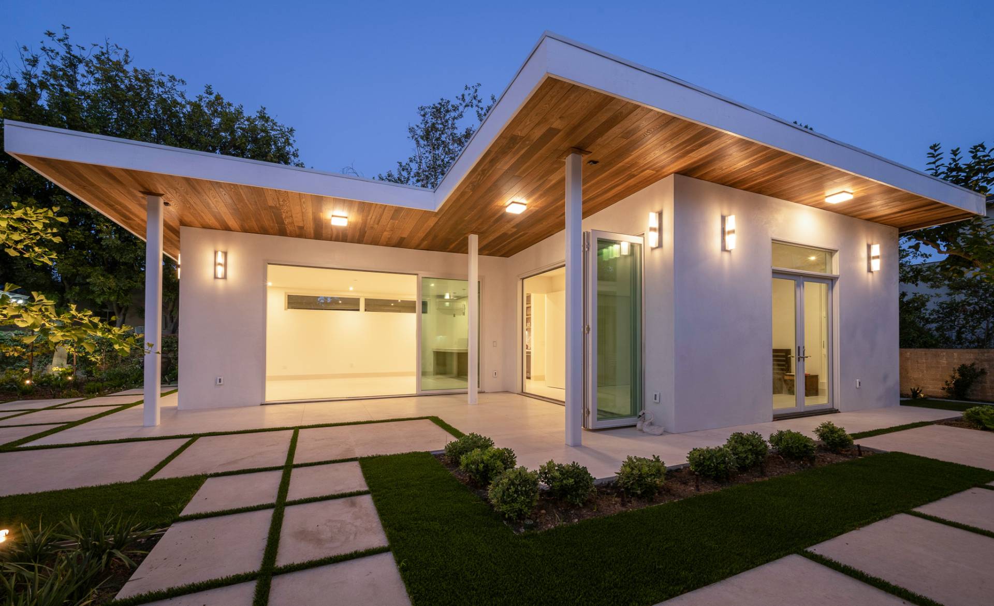
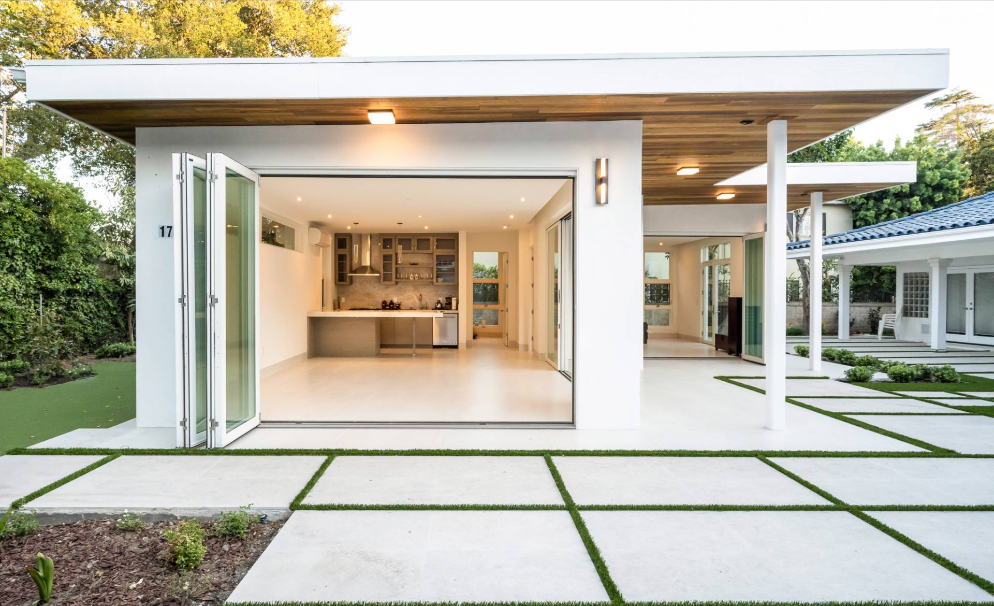
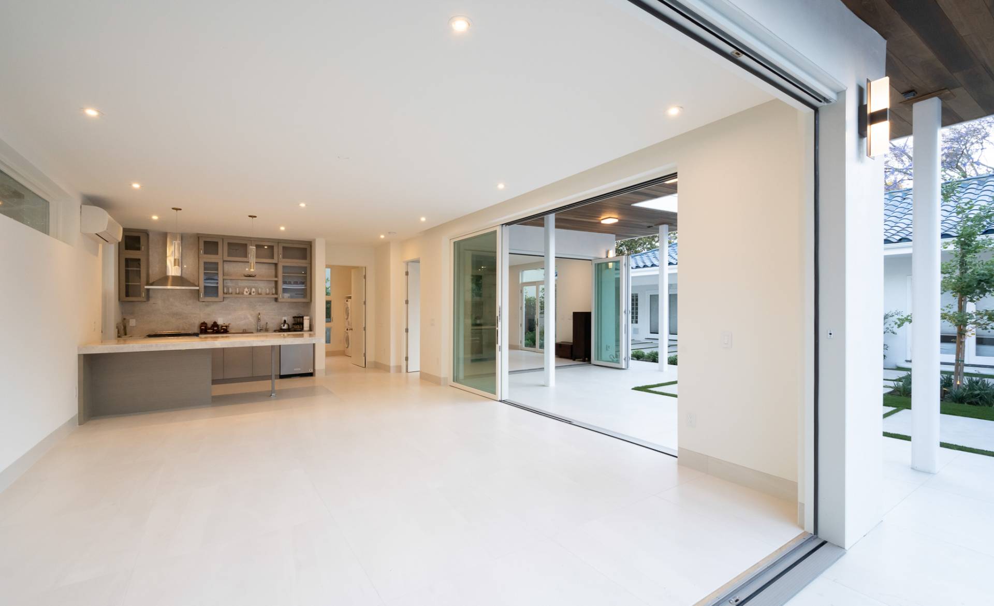
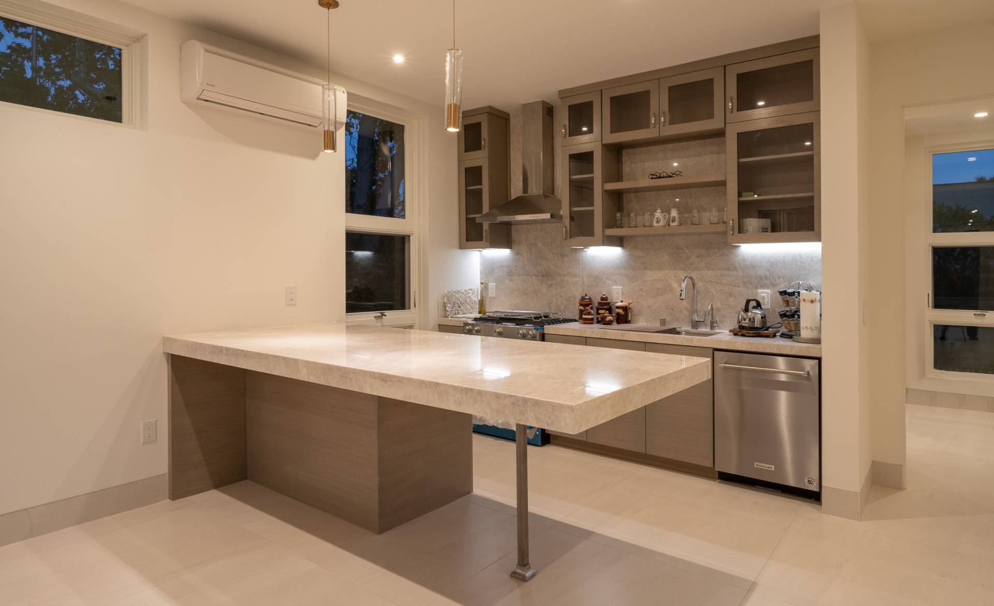
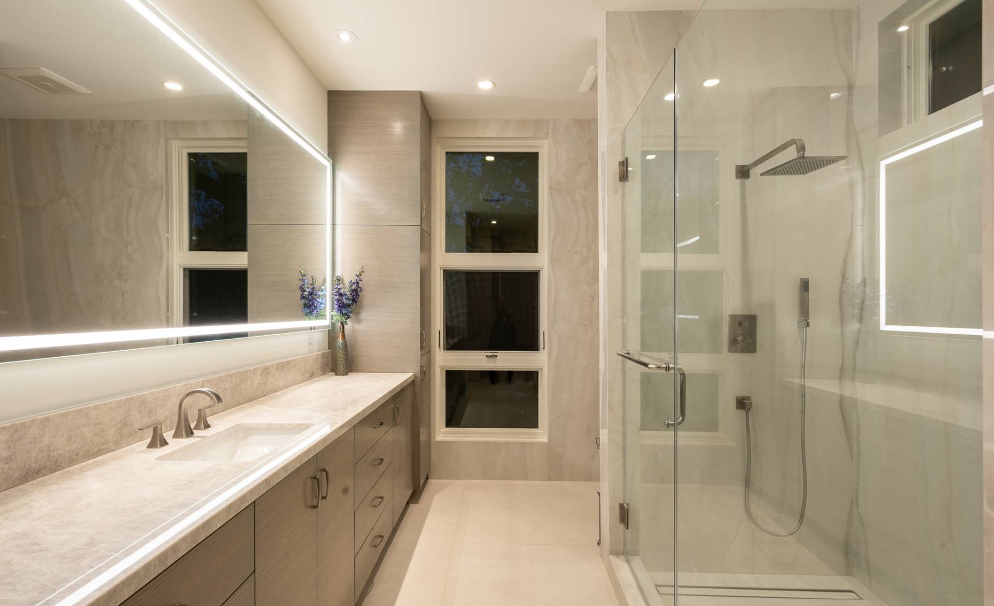
7
3
2 (2)
5 (1)
4 (1)
5 (2)






Architecture Designed as a detached addition to accommodate family members and guests visiting a couple living in their 1940s Pasadena home, the proposed structure’s simple geometric form proved to be the perfect complement to the existing home. The self-contained ADU was crafted to offer maximum flexibility, featuring interconnected, light-filled interior living spaces and expansive openings that overlook the landscaped backyard of the main house. The finishes integrate seamlessly with the backyard, providing symmetry and harmony. LANDOR LANE ADU
Pasadena
Interior Design
Lighting Design